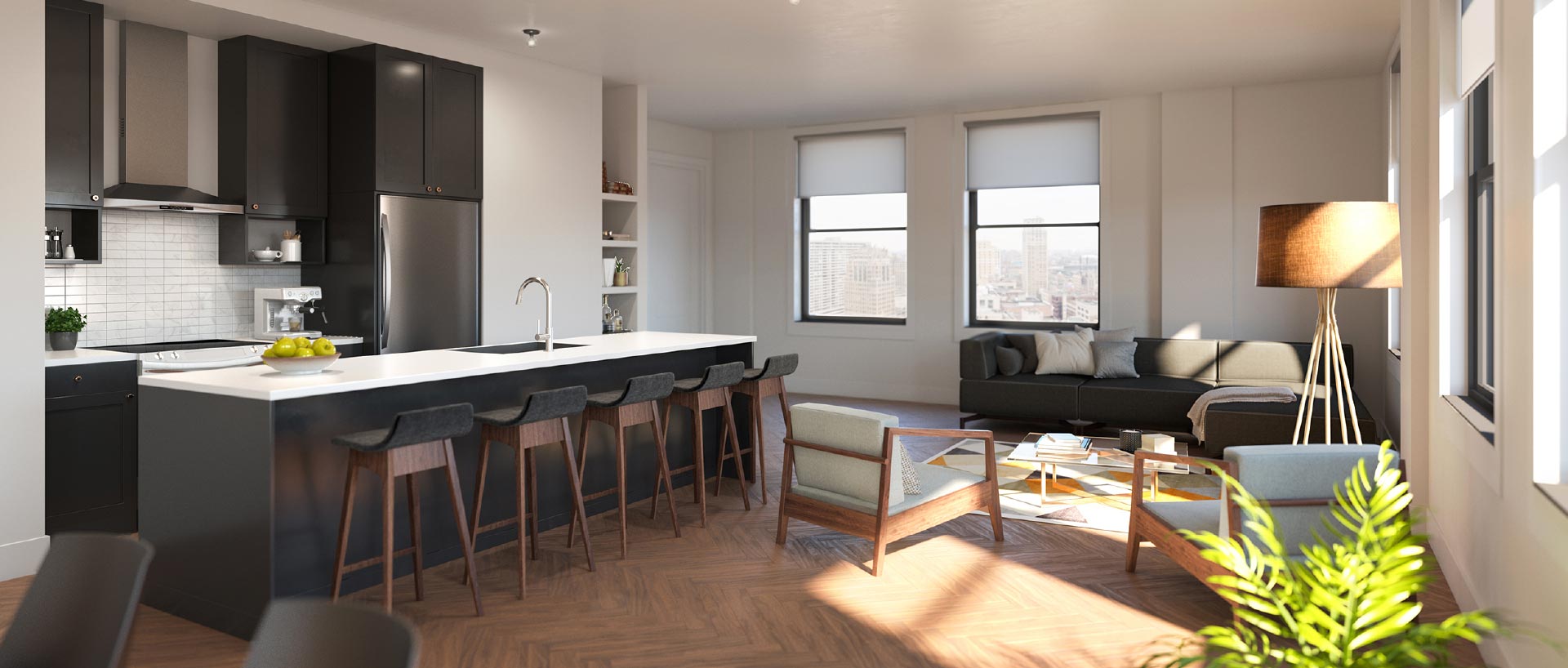Interiors at The Stott achieve the perfect balance between serenity and character. Each floor plan is thoughtfully conceived and crafted to deliver an incomparable degree of authenticity and elegance.
With attention to every conceivable detail, interiors at The Stott are replete with design finesse.
High-ceilings, wide-plank floors and modern kitchens raise the bar to an elevated standard of living.

The Stott offers 107 units in studio, 1, 2 and 3 bedroom configurations. With meticulous attention paid to layout, space and light, the units range from 400-2600 square feet. Affordable housing options available.
Click below to view availability.
View Availability
Apply Now